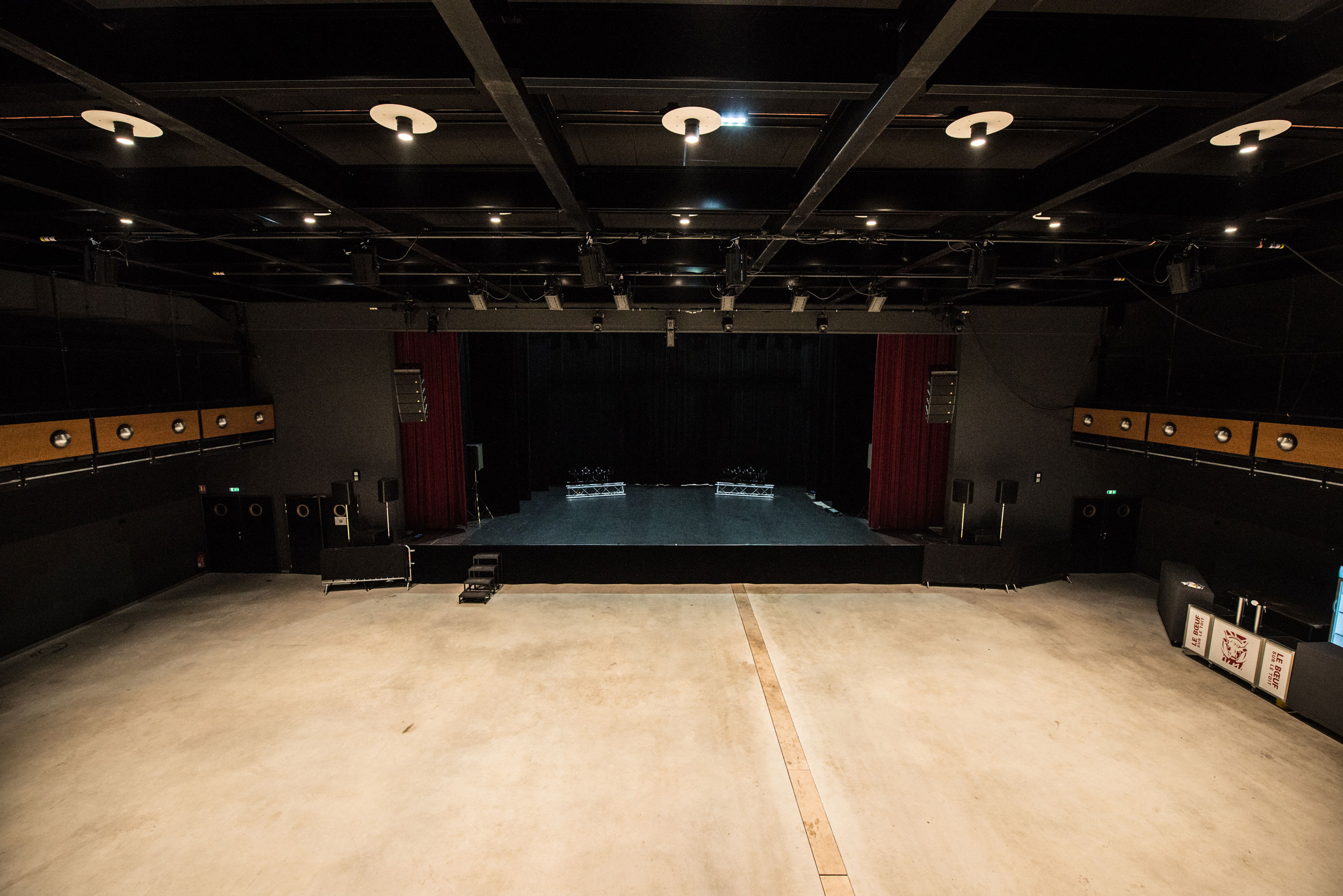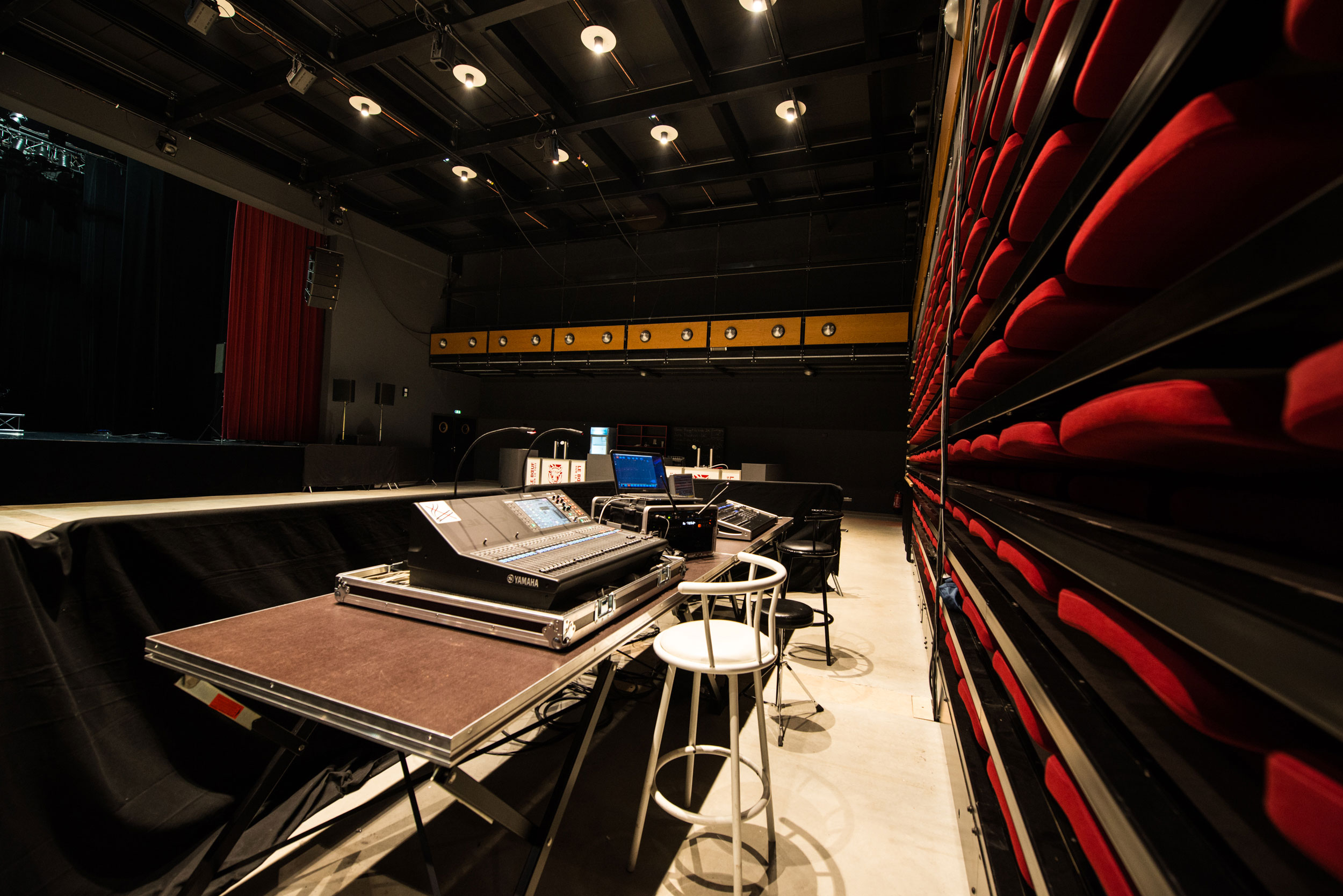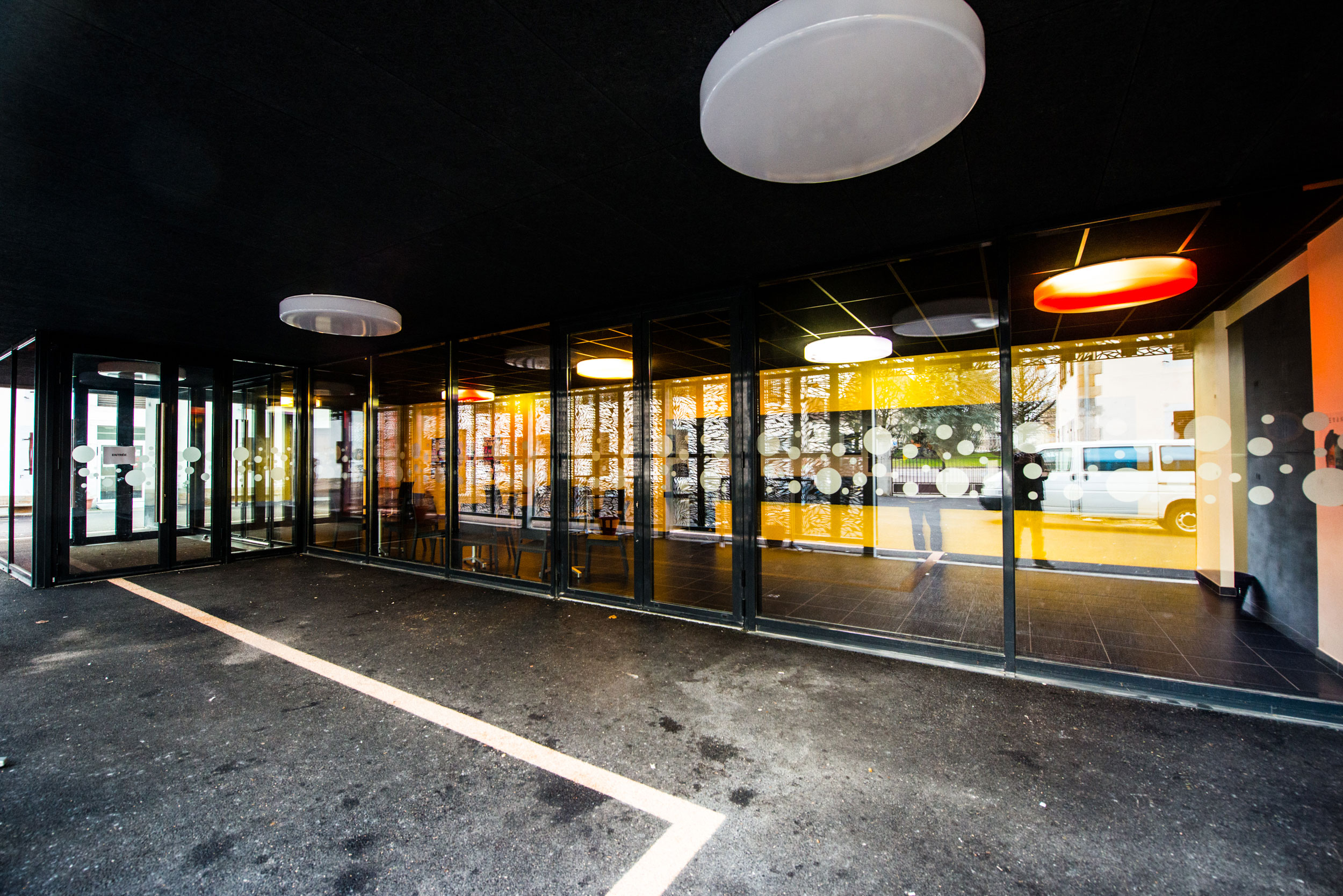Photos de la Grande Salle (Crédit photo Thierry Laroche)
Fiche technique (susceptible d’évoluer)
LUMIERES
– 44 PAR64 DTS
– 24 PC 1kw DTS
– 8 découpes 614SX Robert Juliat
– 2 kits 2 rampes ACL DTS + 4 charges PAR64 110V
– 1 machine à brouillard Look Unique 2.1
– 1 pupitre ORB XF Zéro88
– 96 circuits graduables 3kw sur 4 armoires ADB Eurorack 60 Dimswitch
– 64 sur scène (32 à jardin et 32 à cour)
– 32 en salle sur les passerelles (16 par côté)
– 1 gradateur mobile 6*16A Digitour Robert Juliat
SON
Face:
– Main: 3 Metrix 5° + 2 Metrix Wave 15° Adamson par côté
– Frontfills et outfills : 2 MDC12 par côté
– Lipfills : 2 Adamson Point 8
– Sub : 2 MDC2
– Amplification : 3 Lab Gruppen D80:4L
Retours :
– 8 MDC15
– Amplification : 3 Lab Gruppen IPD 2400 (6 circuits au total)
Mixage :
– 1 QL5 Yamaha + 1Rio 3224D
– 1 platine CD Denon
Parc Micro
– 6 sm58 -2 c535 -6 DI active BSS ar133
– 6 sm57 -1 e901 -4 DI passive Radial pro di
– 1 b52 -4 e604 -12 grands pieds KM
– 3 sm81 -2 e606 -8 petits pieds KM
Interphone :
– 1 centrale HF 1 canal Altair WBS200
– 1 poste ceinture HF WBP200
– 1 sous station ceinture (filaire) EM201
PLATEAU
– scène : podium à ciseaux Stabilo hauteur 1m (superficie 118m²)
– 12 podiums à ciseaux Stabilo (possibilité de proscenium)
– dimension cadre de scène : largeur 14m, hauteur 5.2m
– profondeur 8m (7.30m avec le rideau de fond de scène)
SALLE
– superficie 300m². Jauge (debout) à déduire en fonction des espaces régie et bar en salle.(3p /m²)
– bar amovible et modulable en salle côté cour
– configuration gradin : 336places + 8 PMR











